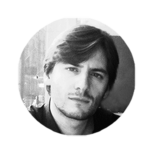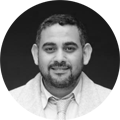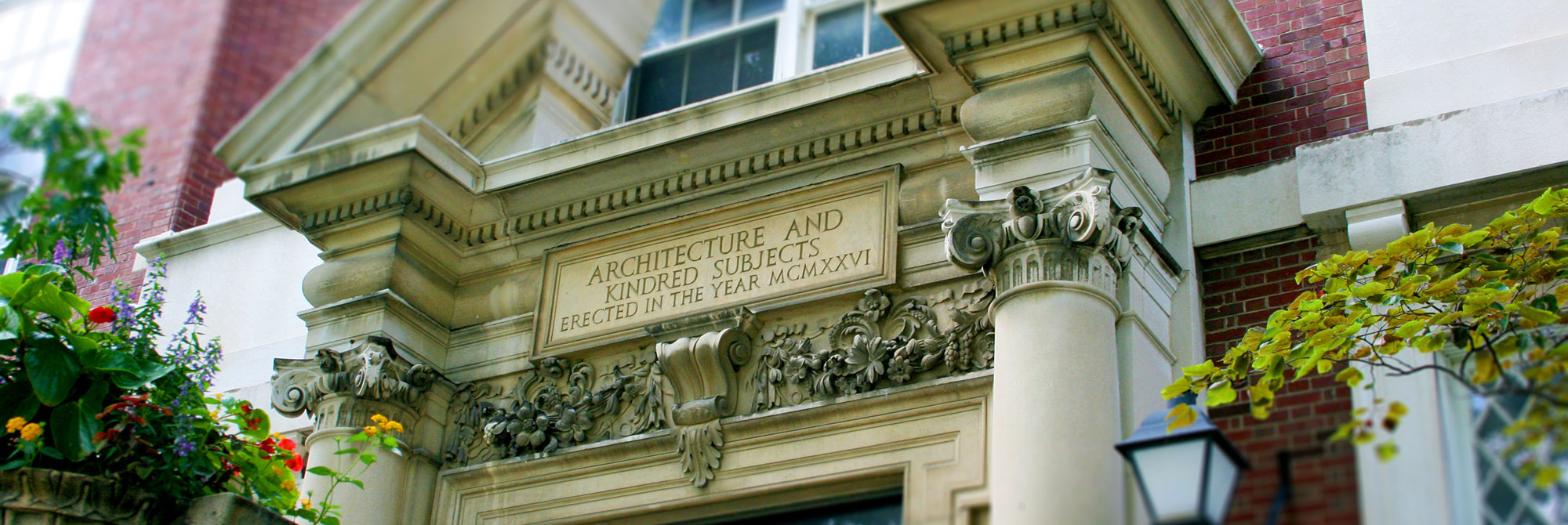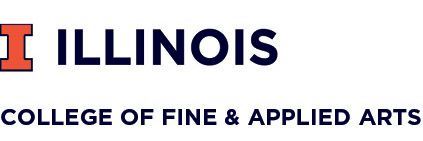Registration deadline is 10 October 2018
Schedule Full Details

Module 01
Digital design, form finding Algorithms, and Parametric Architecture
Time: 02 – 06 January 2019
Tools: Rhino3D – Grasshopper – Paneling tools- Kangaroo plugin - fields grasshopper -Digital Fabrication





Topics: generative design, NURBS modeling, parametric modeling, architectural design algorithms, form finding algorithms, generative designs in architecture and urban scale and fields algorithms
Schedule:
| Day 01 | - opening lecture on Algorithmic aided Design- tutorials and introductions to NURBS modeling with Rhino 3d |
| Day 02 | - Parametric modeling tutorials with grasshopper 3d- Grasshopper processes, algorithmic logic and data management-Essential mathematical functions and logical operations- Projects assignments, groups divisions, project phase’s schedule |
| Day 03 | - Form finding methods and theories for architecture and urban- Training on physical algorithms using Kangaroo plugin-Catenary systems on curves, Catenary on surfaces, and mesh relaxation |
| Day 04 | - Algorithms and design inspirations- Subdivision algorithms, paneling tools- Magnetic fields algorithmic form finding using fields’ component on grasshopper- - Responsive materials, structural optimizations |
| Day 05 | - Parametric fabrication techniques, Nesting and optimization- Project phase one submission |

Module 02
Urban design optimization
Time: 07 – 12 January 2019
Tools: UMI, urban scripting for grasshopper, Social/digital tools, Galapagos optimization





Topics: urban analysis, environmental analysis, sustainable design optimization, and – human Adaptive Architecture
Schedule:
| Day 01 | - urban adaptive design introduction and projects examples - parametric analysis and design strategies for upgrading poor urban areas |
| Day 02 | - dynamic pattern & starting projects - Training on scripting for grasshopper |
| Day 03 | - optimization strategies and grasshopper definitions - Environmental and human factors and parametric design reactions |
| Day 04 | - Smart and embedded forms for urban areas - reviewing projects and fabrications techniques |
| Day 05 | - project finalization and assembly |
| Day 06 | Exhibition and final jury |





